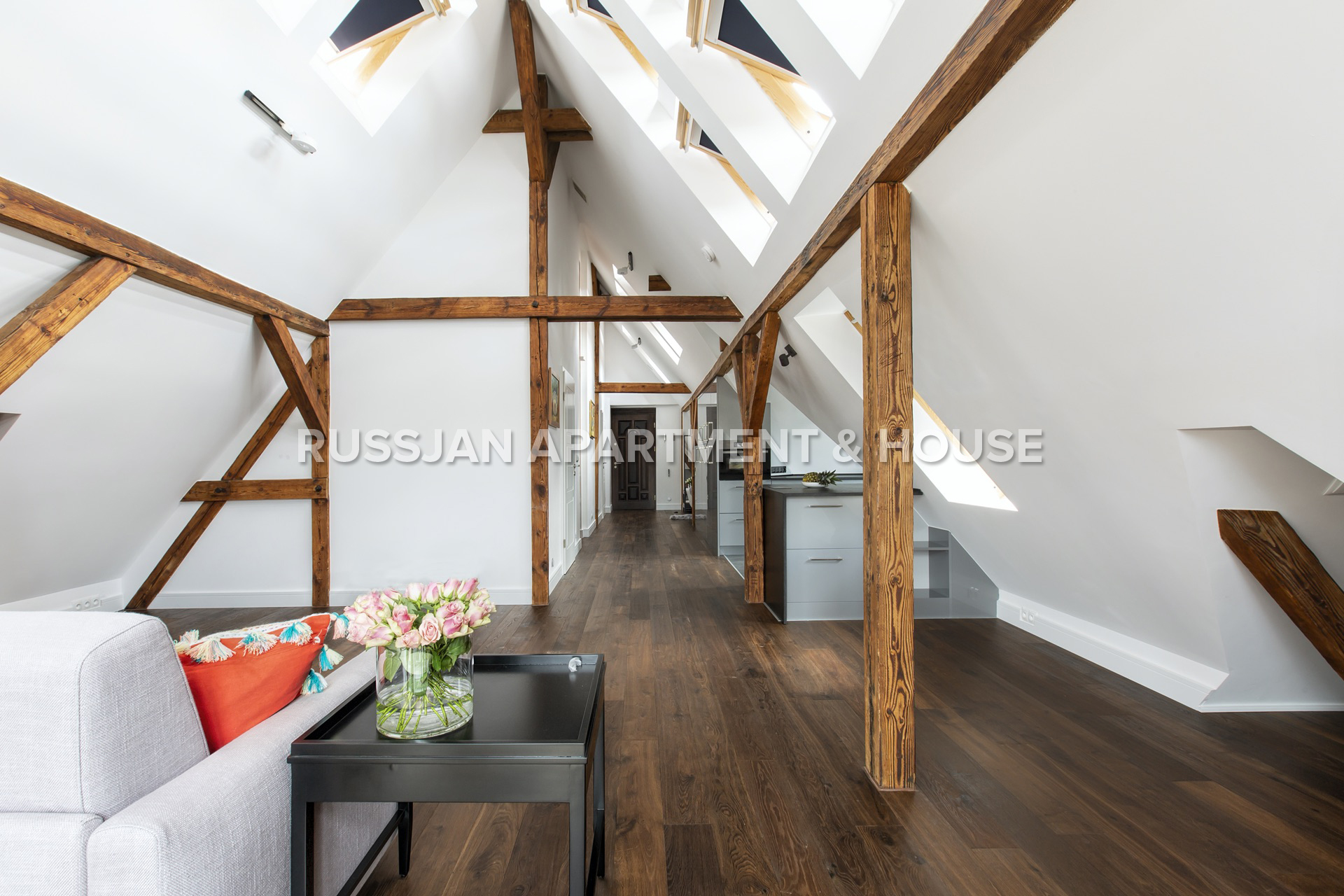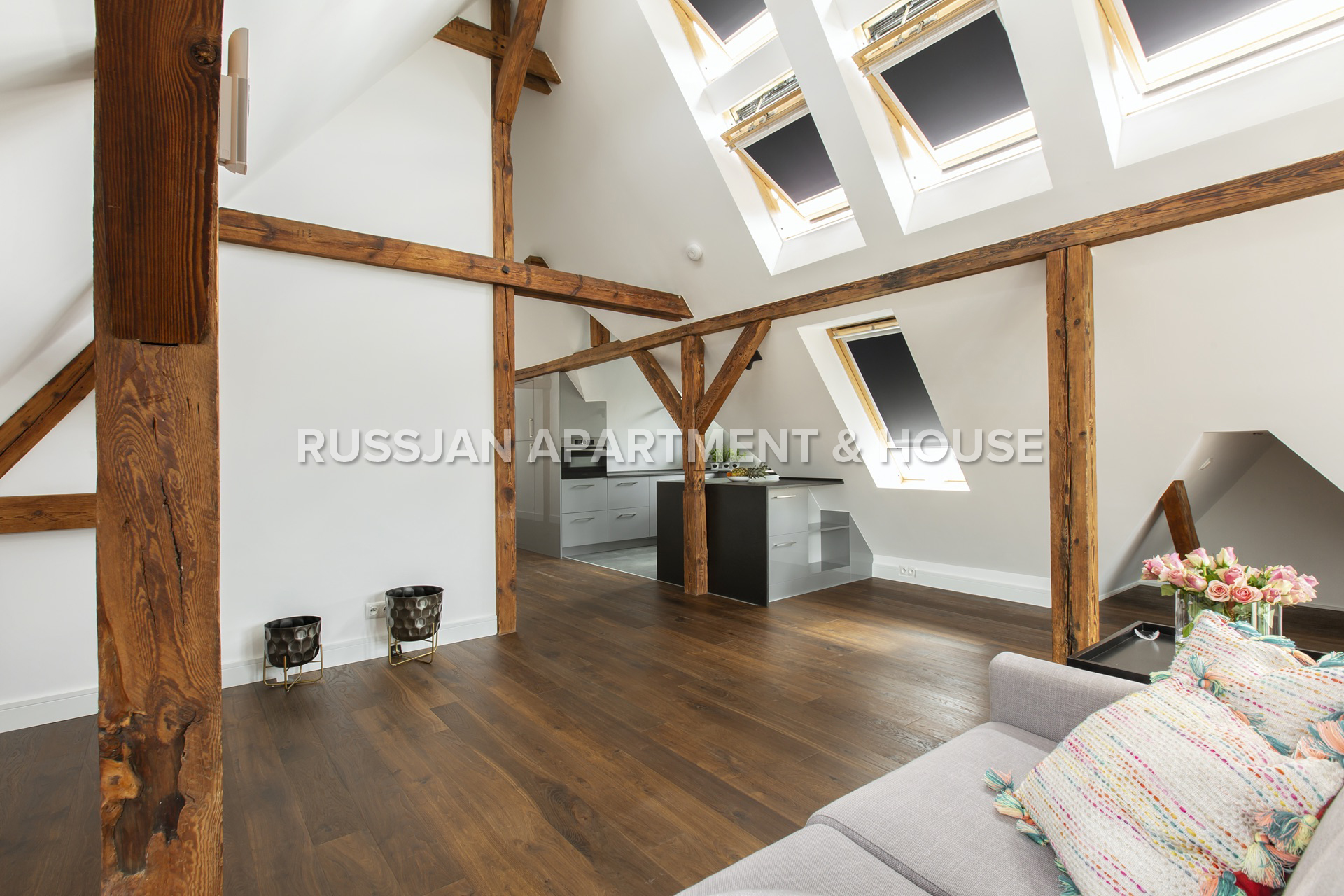Apartment Sopot Dolny
Offer description
Specific information
Location
Ask a question
Offer description
Specific information
Location
Ask a question

Lower Sopot, just a few hundred metres from the beach, a meticulously renovated Art Nouveau building on Kazimierza Wielkiego Street. It is here, on the top floor, where two extraordinary adjacent flats were built. The owners put their hearts and souls into the renovation of these rooms. As a result, unusual spaces of the highest standard were created.
The 98.1 m2 flat from the entrance impresses with its undisturbed perspective on the hall and the rest room crowned with an amazing window overlooking the sea of greenery. The flat consists of an open space divided into lounge and kitchen zones, a bedroom, a bathroom and...many nooks and crannies that can be used in any way.
Referring to the history of the building: noble wooden floor, fragments of exposed brick walls and preserved, carefully renovated and exposed structural beams have been complemented with modern buildings and technology. Every corner has been used here in a thoughtful and ergonomic way. The highest quality materials and equipment were used. A variety of unusual lighting was taken care of. Designer lamps decorate each room. In the lounge area there is a large window with an exit to the French balcony, from which you can enjoy an amazing view of Sopot's slanting roofs and greenery, which is omnipresent here in this part of the city. The kitchen with an untypical, oval window is equipped with modern household appliances and has modern cabinets in light grey. In the bedroom with a double, double bed. Bathroom equipped with both a shower and a bathtub has been lined with granite, grey tiles. Kludi fittings and excellent bathroom ceramics are a guarantee of quality and enduring design. Throughout the whole flat, you can observe the flowing clouds through countless slope windows.
A carefully renovated staircase with beautiful wooden stairs and a sophisticated railing. There is a parking space assigned to the premises. A large basement - about 20 m2 - is a useful place to store e.g. bicycles.
The second flat of 112.53 m2 is a separate offer.
A rare offer, for a connoisseur and an admirer of Sopot's climate or an investor looking for original interiors in a short distance from the beach.

Lower Sopot, just a few hundred metres from the beach, a meticulously renovated Art Nouveau building on Kazimierza Wielkiego Street. It is here, on the top floor, where two extraordinary adjacent flats were built. The owners put their hearts and souls into the renovation of these rooms. As a result, unusual spaces of the highest standard were created.
The 98.1 m2 flat from the entrance impresses with its undisturbed perspective on the hall and the rest room crowned with an amazing window overlooking the sea of greenery. The flat consists of an open space divided into lounge and kitchen zones, a bedroom, a bathroom and...many nooks and crannies that can be used in any way.
Referring to the history of the building: noble wooden floor, fragments of exposed brick walls and preserved, carefully renovated and exposed structural beams have been complemented with modern buildings and technology. Every corner has been used here in a thoughtful and ergonomic way. The highest quality materials and equipment were used. A variety of unusual lighting was taken care of. Designer lamps decorate each room. In the lounge area there is a large window with an exit to the French balcony, from which you can enjoy an amazing view of Sopot's slanting roofs and greenery, which is omnipresent here in this part of the city. The kitchen with an untypical, oval window is equipped with modern household appliances and has modern cabinets in light grey. In the bedroom with a double, double bed. Bathroom equipped with both a shower and a bathtub has been lined with granite, grey tiles. Kludi fittings and excellent bathroom ceramics are a guarantee of quality and enduring design. Throughout the whole flat, you can observe the flowing clouds through countless slope windows.
A carefully renovated staircase with beautiful wooden stairs and a sophisticated railing. There is a parking space assigned to the premises. A large basement - about 20 m2 - is a useful place to store e.g. bicycles.
The second flat of 112.53 m2 is a separate offer.
A rare offer, for a connoisseur and an admirer of Sopot's climate or an investor looking for original interiors in a short distance from the beach.
| Financial information | |
| Price: | 2 746 800 PLN |
| Area: | 98,1 m2 |
| Price per sqm: | 28 000 zł/m2 |
| Technical information | |
| Year built: | 1910 |
| Condition: | Ready to move in |
| Floor / Condignation: | 3/3 |
| No. of rooms: | 2 |
| Utility room: | Yes |
| Parking: | Outer parking space |
| Heating system: | Gaz |
| Location | |
| Street: | Kazimierza Wielkiego | Town: | Sopot |
| District: | Sopot Dolny |
