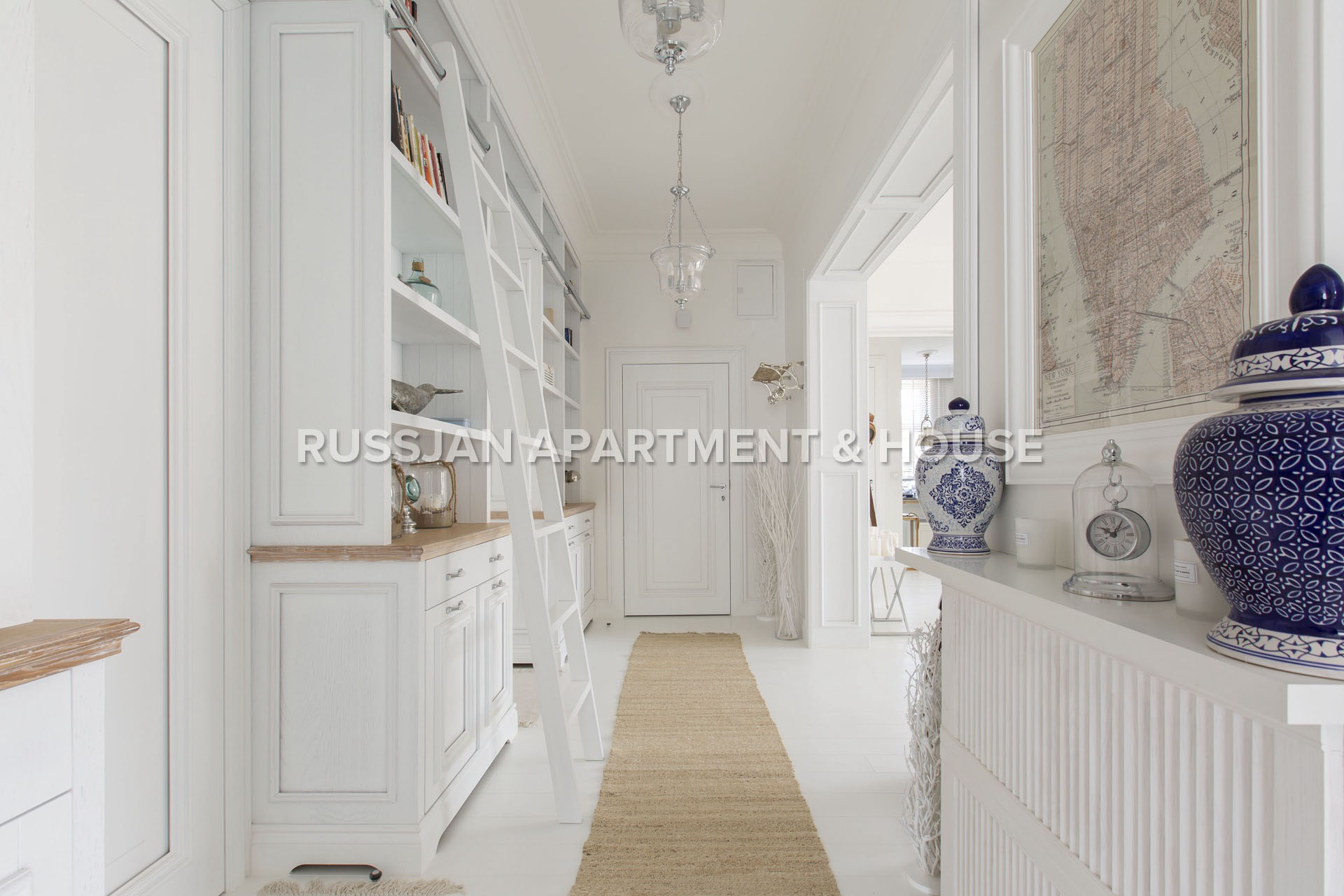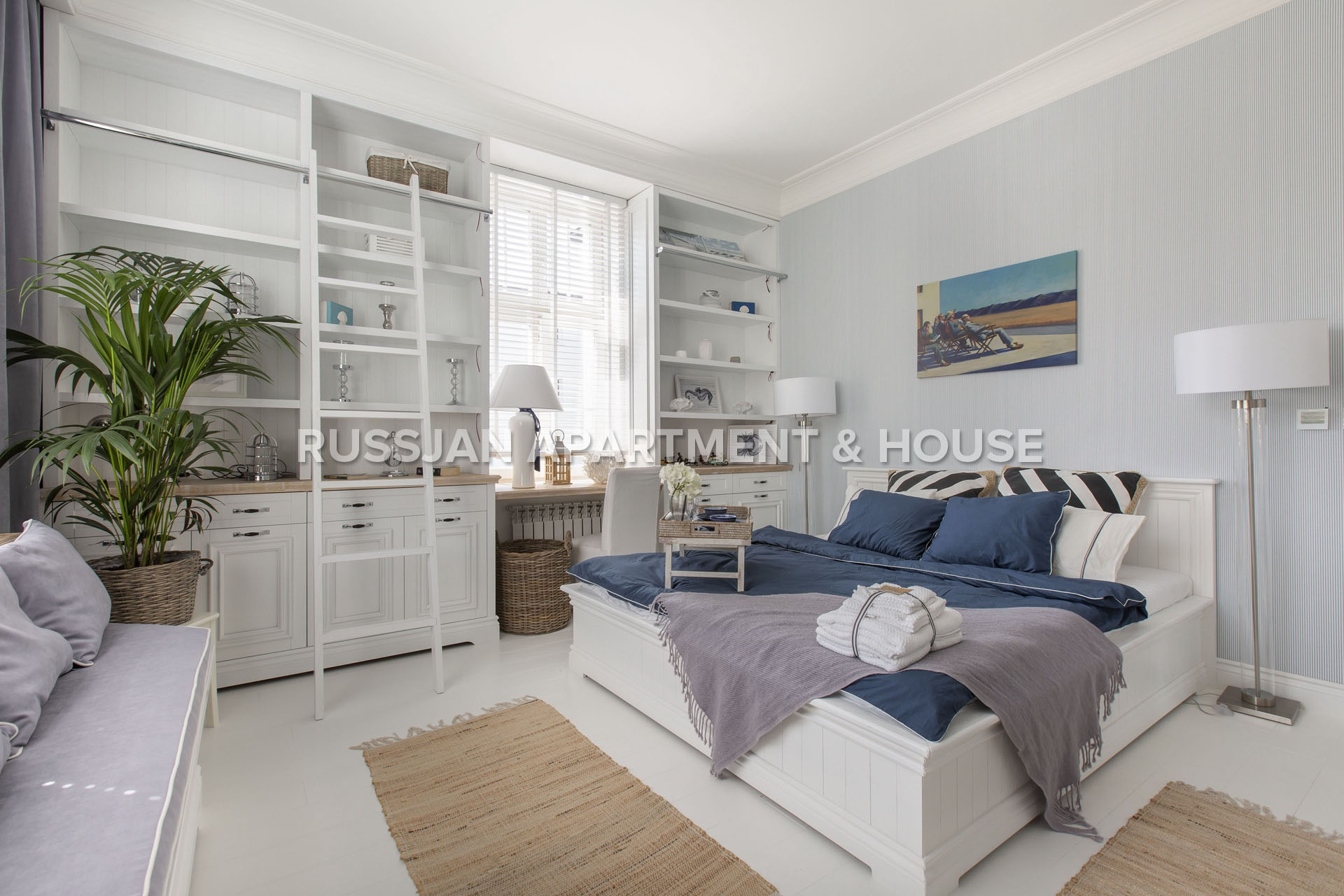Apartment Sopot Górny
Offer description
Specific information
Location
Ask a question
Offer description
Specific information
Location
Ask a question

Climate, sophisticated and unique three-bedroom apartment located on the second floor of the restored, pre-war building from 1922. Location in a quiet area of Upper Sopot, one of the most desirable locations in the Tri-City, with stately houses from the early twentieth century, trees dating back to the memory of previous generations, the proximity of the forest, and at the same time entertainment and urban infrastructure seems to be the ideal place to live.
Crossing the threshold of this luxury apartment, your attention is immediately drawn to the marriage of forms decorated in the extremely fashionable Hampton style. Its distinguishing features are: the unusual elegance combined with natural materials, nautical motifs, lightness of decor, bright colors, and unforced chicness of sophisticated accessories and details that add refinement to the entire arrangement. From the very entrance, residents feel a relaxed atmosphere that accompanies vacations by the sea, which takes them to the land of relaxation.
On the total area of the apartment (116.56m2) were found: a spacious living room with dining area, discreetly separated kitchen, bathroom with whirlpool bath and shower, bathroom with dry sauna for 2 people, two bedrooms, utility room and a spacious hall. The largest room in the apartment is an open living room harmoniously combined with the dining room, in which the most important violin plays upholstered, corner, comfortable sofa. Coziness is added by white and gray-blue cushions and curtains in the same shade. Elegant and cozy decor in the living room is complemented by a fireplace and a wooden coffee table in warm walnut color. The semi-open kitchen has been fitted with white furniture with characteristic fretwork and a wooden worktop. The kitchen is equipped with the necessary high quality appliances.
In the hall, a Hampton-style characteristic white furniture and bookcase with discreetly milled fronts and wooden tops, shelves and nickel-plated handles has been installed. Despite the large size, light-coloured furniture does not overwhelm the passage, harmoniously harmonising with the lightness of the decor.
The bedrooms are decorated in a similar spirit, where the main furniture piece is a large wooden bed with a high headboard, chests of drawers and bookcases, but the greatest role is played by nautical-style accessories, which blend in discreetly with the rest of the apartment. Decorative pillows, blankets, rugs in colors of white, sand or navy blue. Candles in glass lanterns, lamps and paintings referring to the theme of the sea are also welcome. The main bathroom also represents the Hampton style of light colors and light decor. Like the rest of the apartment, it is classic, elegant and timeless. White tiles - bricks, a large bathtub with a Jacuzzi, shower, wooden furniture and blue on the walls. The key function in the apartment is played by light, wooden floor that binds the whole interior, because it is present in every room except bathroom. The height of the rooms is 3.30cm which makes the interior bright, sunny and full of daylight.
The apartment also includes a basement of the area.17.71m2 and height.2.80cm, with a full-sized window. Basement has been renovated and arranged as an additional room serving as a gym (equipped with gym equipment and TV). It is possible to park a car on the fenced property, paved with paving stones and secured with a remote control gate.

Climate, sophisticated and unique three-bedroom apartment located on the second floor of the restored, pre-war building from 1922. Location in a quiet area of Upper Sopot, one of the most desirable locations in the Tri-City, with stately houses from the early twentieth century, trees dating back to the memory of previous generations, the proximity of the forest, and at the same time entertainment and urban infrastructure seems to be the ideal place to live.
Crossing the threshold of this luxury apartment, your attention is immediately drawn to the marriage of forms decorated in the extremely fashionable Hampton style. Its distinguishing features are: the unusual elegance combined with natural materials, nautical motifs, lightness of decor, bright colors, and unforced chicness of sophisticated accessories and details that add refinement to the entire arrangement. From the very entrance, residents feel a relaxed atmosphere that accompanies vacations by the sea, which takes them to the land of relaxation.
On the total area of the apartment (116.56m2) were found: a spacious living room with dining area, discreetly separated kitchen, bathroom with whirlpool bath and shower, bathroom with dry sauna for 2 people, two bedrooms, utility room and a spacious hall. The largest room in the apartment is an open living room harmoniously combined with the dining room, in which the most important violin plays upholstered, corner, comfortable sofa. Coziness is added by white and gray-blue cushions and curtains in the same shade. Elegant and cozy decor in the living room is complemented by a fireplace and a wooden coffee table in warm walnut color. The semi-open kitchen has been fitted with white furniture with characteristic fretwork and a wooden worktop. The kitchen is equipped with the necessary high quality appliances.
In the hall, a Hampton-style characteristic white furniture and bookcase with discreetly milled fronts and wooden tops, shelves and nickel-plated handles has been installed. Despite the large size, light-coloured furniture does not overwhelm the passage, harmoniously harmonising with the lightness of the decor.
The bedrooms are decorated in a similar spirit, where the main furniture piece is a large wooden bed with a high headboard, chests of drawers and bookcases, but the greatest role is played by nautical-style accessories, which blend in discreetly with the rest of the apartment. Decorative pillows, blankets, rugs in colors of white, sand or navy blue. Candles in glass lanterns, lamps and paintings referring to the theme of the sea are also welcome. The main bathroom also represents the Hampton style of light colors and light decor. Like the rest of the apartment, it is classic, elegant and timeless. White tiles - bricks, a large bathtub with a Jacuzzi, shower, wooden furniture and blue on the walls. The key function in the apartment is played by light, wooden floor that binds the whole interior, because it is present in every room except bathroom. The height of the rooms is 3.30cm which makes the interior bright, sunny and full of daylight.
The apartment also includes a basement of the area.17.71m2 and height.2.80cm, with a full-sized window. Basement has been renovated and arranged as an additional room serving as a gym (equipped with gym equipment and TV). It is possible to park a car on the fenced property, paved with paving stones and secured with a remote control gate.
| Financial information | |
| Price: | 3 490 000 PLN |
| Area: | 134,27 m2 |
| Price per sqm: | 25 993 zł/m2 |
| Technical information | |
| Year built: | 1922 |
| Condition: | Ready to move in |
| Floor / Condignation: | 2/2 |
| No. of rooms: | 3 |
| Utility room: | Yes |
| Parking: | Outer parking space |
| Heating system: | Gaz |
| Location | |
| Street: | Sikorskiego | Town: | Sopot |
| District: | Sopot Górny |
