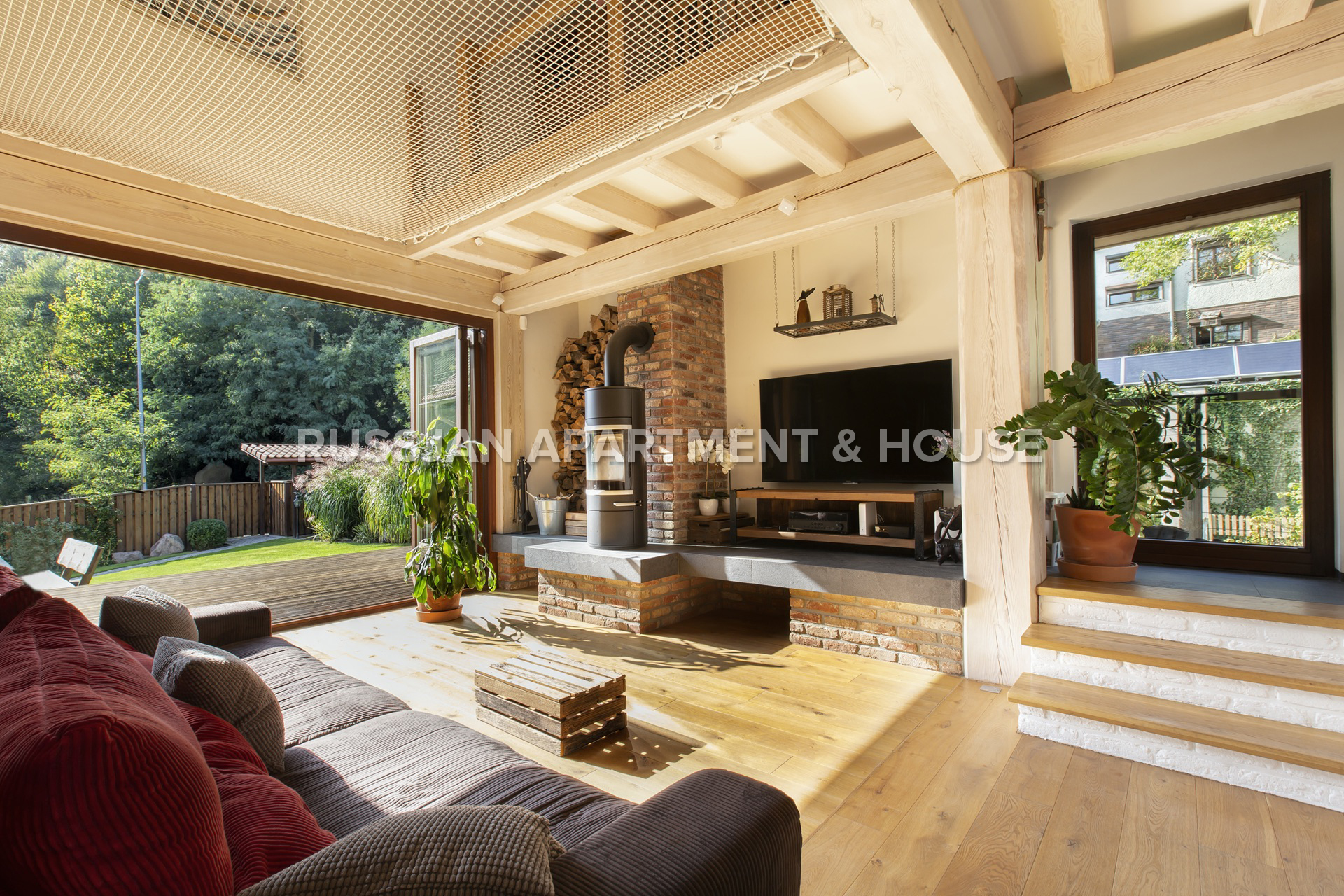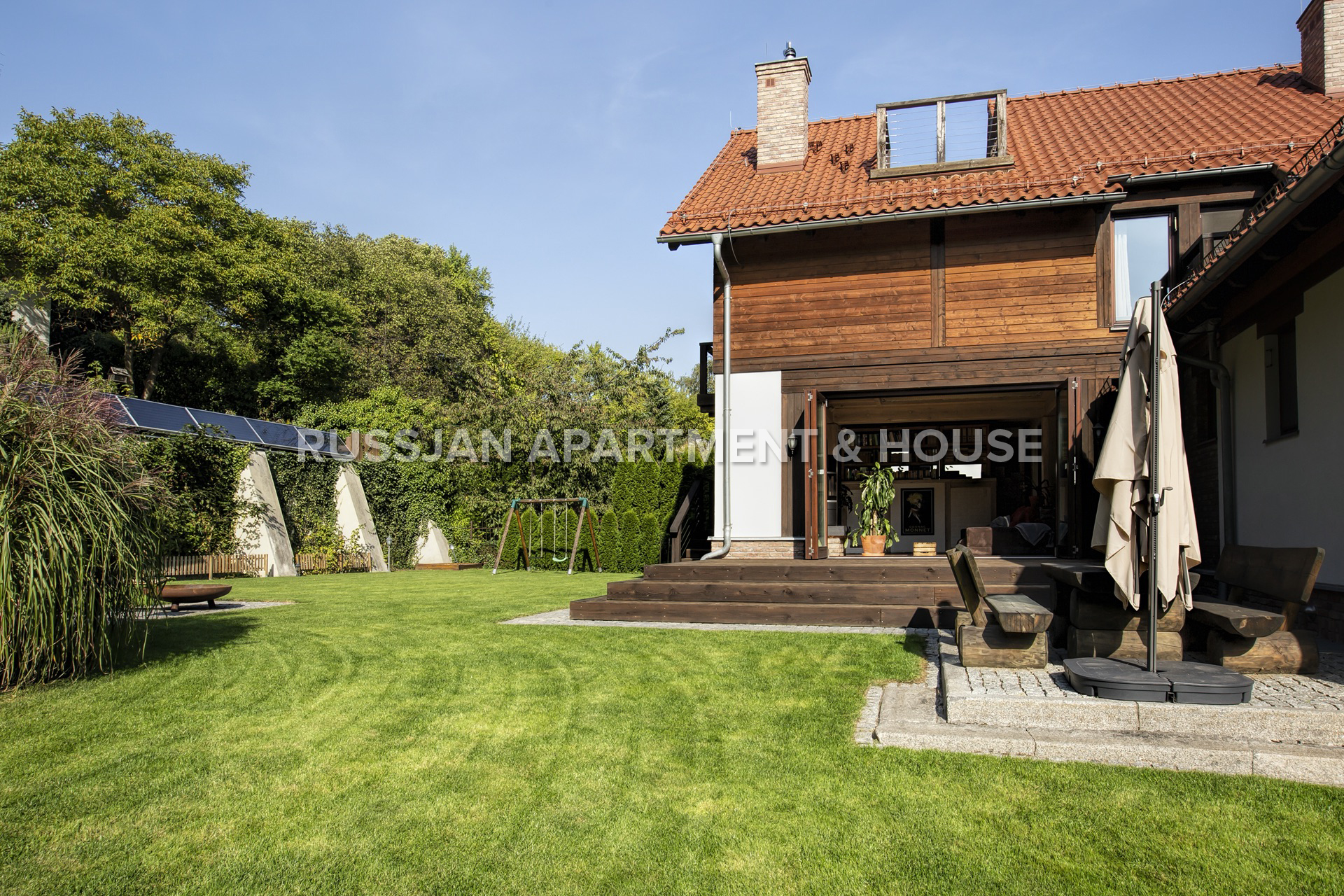House Gdańsk Wrzeszcz
Offer description
Specific information
Location
Ask a question
Offer description
Specific information
Location
Ask a question

Spacious, comfortable and well located house for a large family. Its architecture blends in perfectly with its natural surroundings - the immediate vicinity is the Tri-City Landscape Park and picturesque recreational paths. There are also forest tennis courts nearby.
The building was erected in 2016 using Scandinavian technology. All rooms are heated under floor. Thanks to the technologies used, the property is extremely energy-efficient. The main space of the house is an open and very interestingly shaped living area, including a living room with a fireplace and a TV zone, a solid chef's kitchen with a dining room on the island and a raised platform where a practical office with a view of the garden is located. There is a strong net over the living room, which is used for fun, relaxation and observation of life in the living room, from a very interesting perspective by the youngest members of the household.Large window surfaces expose a well-kept garden. From the kitchen side there is a wide exit to a 60 m2 terrace with a view of the forest.
On the next floor there is a master bedroom with an open bathroom, a wardrobe and a balcony overlooking a forest clearing, and 2 children's rooms, also with balconies and access to the own bathroom with a bath. At the level of the representative entrance to the building there is a sports space, sauna, bathroom and utility rooms with laundry.
The second part of the house is proportionally reduced. There are similar functions and rooms with the main part as a living room with a fireplace and a gallery above it. It is a space for co-residents who are close by but keep their privacy and freedom.
An unusual feature of this house is its unpretentious elegance and friendliness. Many natural materials have been used to finish the interior, which have been unpretentiously and with taste combined to create an unusual, true and inviting atmosphere for this interior to interact. Here you relax, here you come back, here you receive guests. Here one cooks and admires culinary achievements. Filmic atmosphere - metaphorically and literally. The beauty of the house was appreciated by German film producers, who made many scenes for the recently premiered feature film.
The interior can be accessed through two independent entrances.In front of the house there is a comfortable entrance to three garages. The location of the house is a completely surprising separation from the hustle and bustle of the city with easy access to its centre.

Spacious, comfortable and well located house for a large family. Its architecture blends in perfectly with its natural surroundings - the immediate vicinity is the Tri-City Landscape Park and picturesque recreational paths. There are also forest tennis courts nearby.
The building was erected in 2016 using Scandinavian technology. All rooms are heated under floor. Thanks to the technologies used, the property is extremely energy-efficient. The main space of the house is an open and very interestingly shaped living area, including a living room with a fireplace and a TV zone, a solid chef's kitchen with a dining room on the island and a raised platform where a practical office with a view of the garden is located. There is a strong net over the living room, which is used for fun, relaxation and observation of life in the living room, from a very interesting perspective by the youngest members of the household.Large window surfaces expose a well-kept garden. From the kitchen side there is a wide exit to a 60 m2 terrace with a view of the forest.
On the next floor there is a master bedroom with an open bathroom, a wardrobe and a balcony overlooking a forest clearing, and 2 children's rooms, also with balconies and access to the own bathroom with a bath. At the level of the representative entrance to the building there is a sports space, sauna, bathroom and utility rooms with laundry.
The second part of the house is proportionally reduced. There are similar functions and rooms with the main part as a living room with a fireplace and a gallery above it. It is a space for co-residents who are close by but keep their privacy and freedom.
An unusual feature of this house is its unpretentious elegance and friendliness. Many natural materials have been used to finish the interior, which have been unpretentiously and with taste combined to create an unusual, true and inviting atmosphere for this interior to interact. Here you relax, here you come back, here you receive guests. Here one cooks and admires culinary achievements. Filmic atmosphere - metaphorically and literally. The beauty of the house was appreciated by German film producers, who made many scenes for the recently premiered feature film.
The interior can be accessed through two independent entrances.In front of the house there is a comfortable entrance to three garages. The location of the house is a completely surprising separation from the hustle and bustle of the city with easy access to its centre.
| Financial information | |
| Price: | 10 900 000 PLN |
| Area: | 457,49 m2 |
| Price per sqm: | 23 826 zł/m2 |
| Technical information | |
| Land area: | 899 m2 |
| Year built: | 2014 |
| Condition: | Ready to move in |
| Floor / Condignation: | 2 |
| No. of rooms: | 9 |
| Balcony: | Yes |
| Terrace: | Yes |
| Garden: | Yes |
| Utility room: | Yes |
| Parking: | Garage |
| Location | |
| Street: | Podleśna | Town: | Gdańsk |
| District: | Wrzeszcz |
