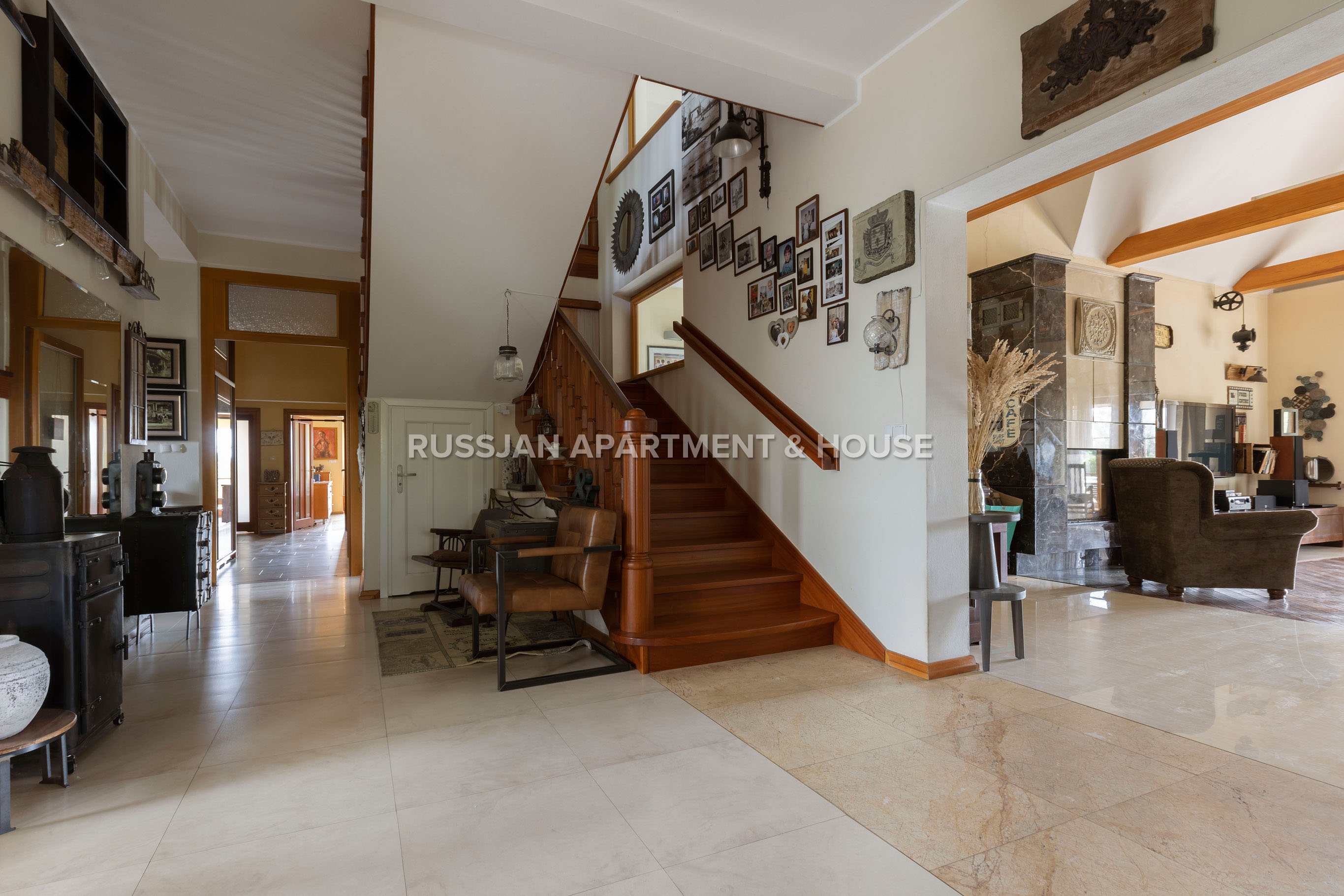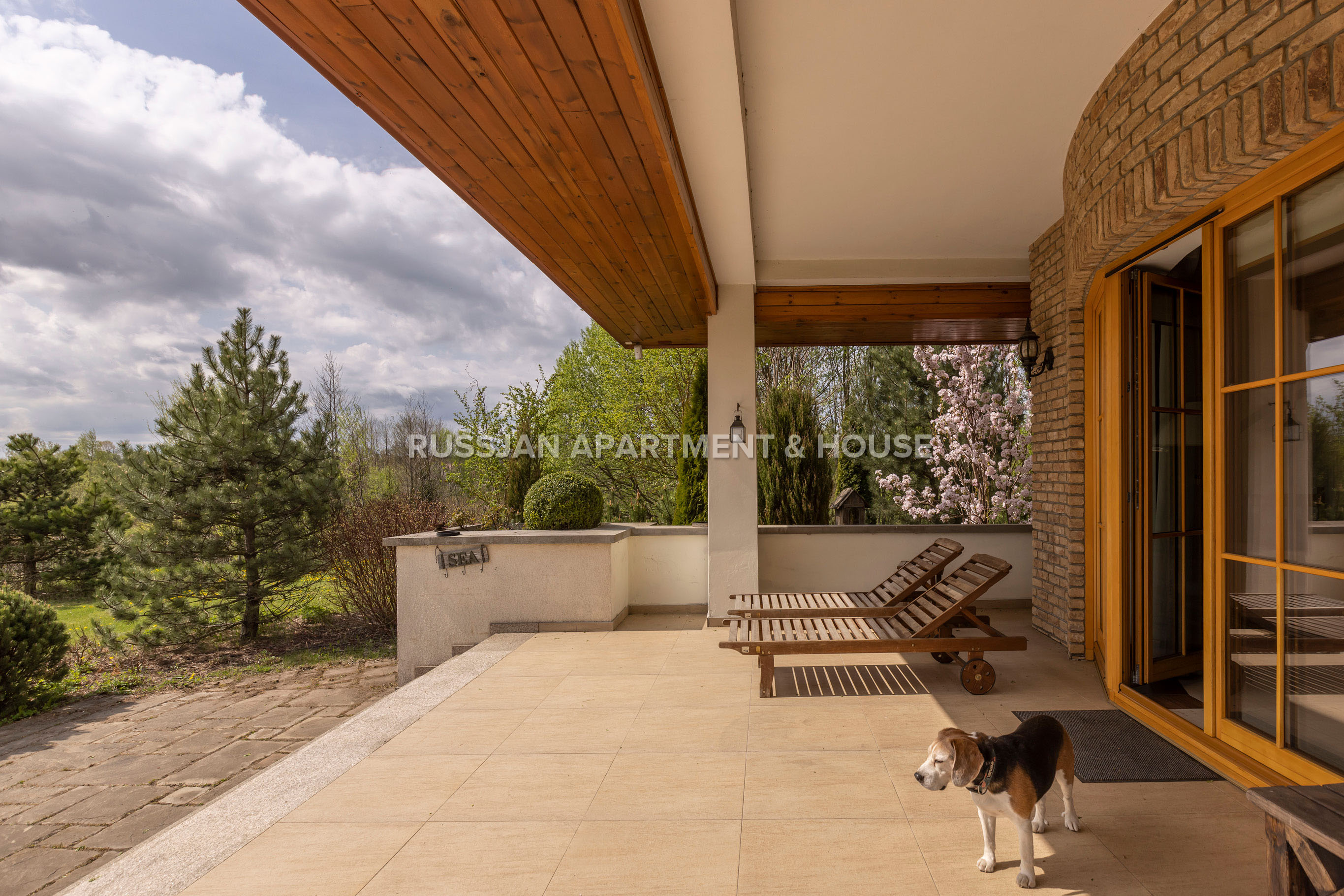House Rębiechowo
Offer description
Specific information
Location
Ask a question
Offer description
Specific information
Location
Ask a question

Spacious house with a total area of 621.91 m2 (usable - 438.44 m2) on a large plot of 8317 m2 is an ideal proposal for quite a big family, two families or as a company headquarters, guest house or restaurant.
The house is a classic, low-rise block with a multi-pitched roof made of ceramic tiles. It is surrounded by a very well-kept garden with leisure, barbecue and recreation facilities. Garden equipped with lighting and watering system powered by a pump from its own well. A wooden cottage of 41.6 m2 with two additional utility rooms and electricity and water supply can be used as a guest house.
The property is surrounded by a high wall with automatically opened entrance gate. In front of the main entrance to the building area paved with stone, where there is a parking lot for guests with an area of 80m2. The rest of the plot is filled with ornamental greenery.
Inside the main house, there are more surprises: a fitness area with a small indoor swimming pool with water spouts and a rushing river function, a sauna and a gym.
Unique, original equipment and furnishing of the house, which gives it such a unique character, are included in the sale price of the property.
The house was designed in an exceptionally functional way. All rooms are spacious and comfortable. The first floor is the living and recreation area with a living room with a fireplace. Room height on the first floor is 6 m, the rest: between 3.30 - 5 m.
The living room leads out to the garden and terrace. The kitchen with built-ins and household appliances is additionally extended with a pantry. The dining room with a big, wooden table for 20 people invites for culinary events and joyful meetings with friends. From the living room leads the entrance to the orangery and fitness area. The second, separated part of the first floor consists of two bedrooms with an exit to the terrace, a bathroom with a bathtub and a shower cubicle, a wc with a shower cubicle, a dressing room, a utility room and a hall.
On the first floor lead oak staircase. The spacious hall with beautiful semi-circular windows overlooking the meadows and garden is a relaxation and reading area and leads into the private/bedroom area, which consists of three bedrooms with en-suite bathrooms and a toilet.
The property offers great opportunities for the future buyer. A small distance from the Tri-City agglomeration (Gdańsk 18 km, Gdynia 25 km) and a very well developed public transport allows for easy contact with urban energy and relaxation in a quiet area of Rębiechowo,

Spacious house with a total area of 621.91 m2 (usable - 438.44 m2) on a large plot of 8317 m2 is an ideal proposal for quite a big family, two families or as a company headquarters, guest house or restaurant.
The house is a classic, low-rise block with a multi-pitched roof made of ceramic tiles. It is surrounded by a very well-kept garden with leisure, barbecue and recreation facilities. Garden equipped with lighting and watering system powered by a pump from its own well. A wooden cottage of 41.6 m2 with two additional utility rooms and electricity and water supply can be used as a guest house.
The property is surrounded by a high wall with automatically opened entrance gate. In front of the main entrance to the building area paved with stone, where there is a parking lot for guests with an area of 80m2. The rest of the plot is filled with ornamental greenery.
Inside the main house, there are more surprises: a fitness area with a small indoor swimming pool with water spouts and a rushing river function, a sauna and a gym.
Unique, original equipment and furnishing of the house, which gives it such a unique character, are included in the sale price of the property.
The house was designed in an exceptionally functional way. All rooms are spacious and comfortable. The first floor is the living and recreation area with a living room with a fireplace. Room height on the first floor is 6 m, the rest: between 3.30 - 5 m.
The living room leads out to the garden and terrace. The kitchen with built-ins and household appliances is additionally extended with a pantry. The dining room with a big, wooden table for 20 people invites for culinary events and joyful meetings with friends. From the living room leads the entrance to the orangery and fitness area. The second, separated part of the first floor consists of two bedrooms with an exit to the terrace, a bathroom with a bathtub and a shower cubicle, a wc with a shower cubicle, a dressing room, a utility room and a hall.
On the first floor lead oak staircase. The spacious hall with beautiful semi-circular windows overlooking the meadows and garden is a relaxation and reading area and leads into the private/bedroom area, which consists of three bedrooms with en-suite bathrooms and a toilet.
The property offers great opportunities for the future buyer. A small distance from the Tri-City agglomeration (Gdańsk 18 km, Gdynia 25 km) and a very well developed public transport allows for easy contact with urban energy and relaxation in a quiet area of Rębiechowo,
| Financial information | |
| Price: | 2 990 000 PLN |
| Area: | 621,91 m2 |
| Price per sqm: | 4 808 zł/m2 |
| Technical information | |
| Land area: | 8317 m2 |
| Year built: | 2010 |
| Condition: | Ready to move in |
| Floor / Condignation: | 1 |
| No. of rooms: | 8 |
| Balcony: | Yes |
| Terrace: | Yes |
| Veranda: | Yes |
| Garden: | Yes |
| Utility room: | Yes |
| Parking: | Garage |
| Heating system: | Heat pump |
| Location | |
| Street: | Barniewicka | Town: |
